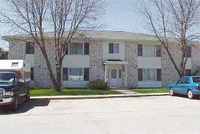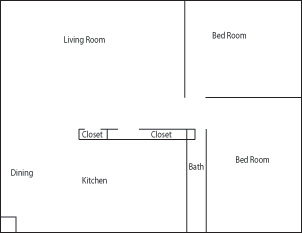| | | Building: | 8 plex, 2 story, Brick |  | | Square ft.: | 780 aprox. | | Bedrooms: | 2 (9' x 13'), (9' x 11') | | Bathroom: | 1 (8' x 8') | | Living Rooom: | 1 (13' x 17.5') | | Kitchen/Dining: | 1 (10.5' x 16') | | Closets: | linen, coat, pantry, bedrooms, storage and hallway | | Appliances: | stove, refrigerator and garbage disposal | | Description: | All electric heat and A/C. | | | | | | | | | | | | | | | | | |
| | | | | | |
MAP
FLOOR PLAN

| | | |
|
|

